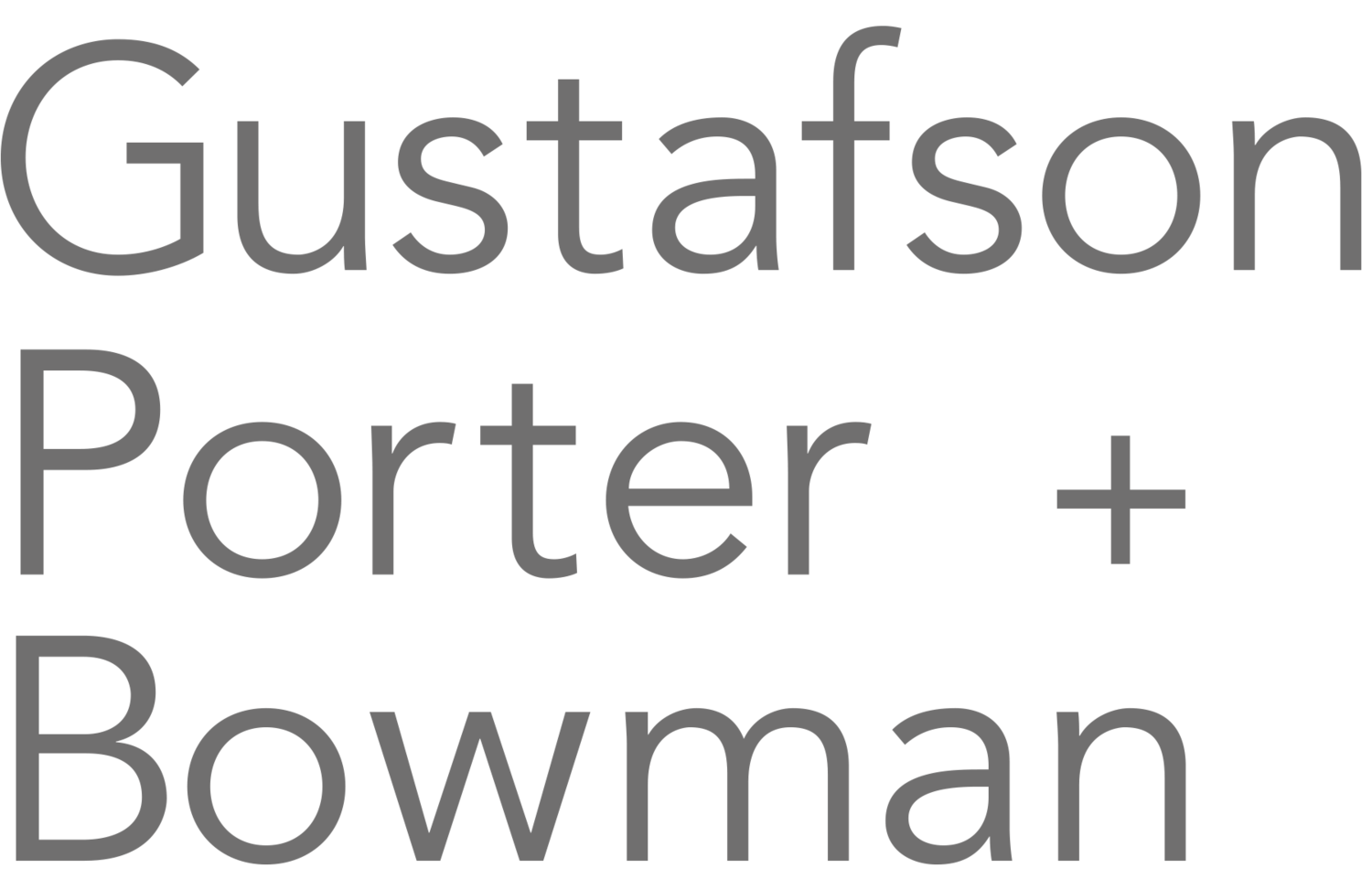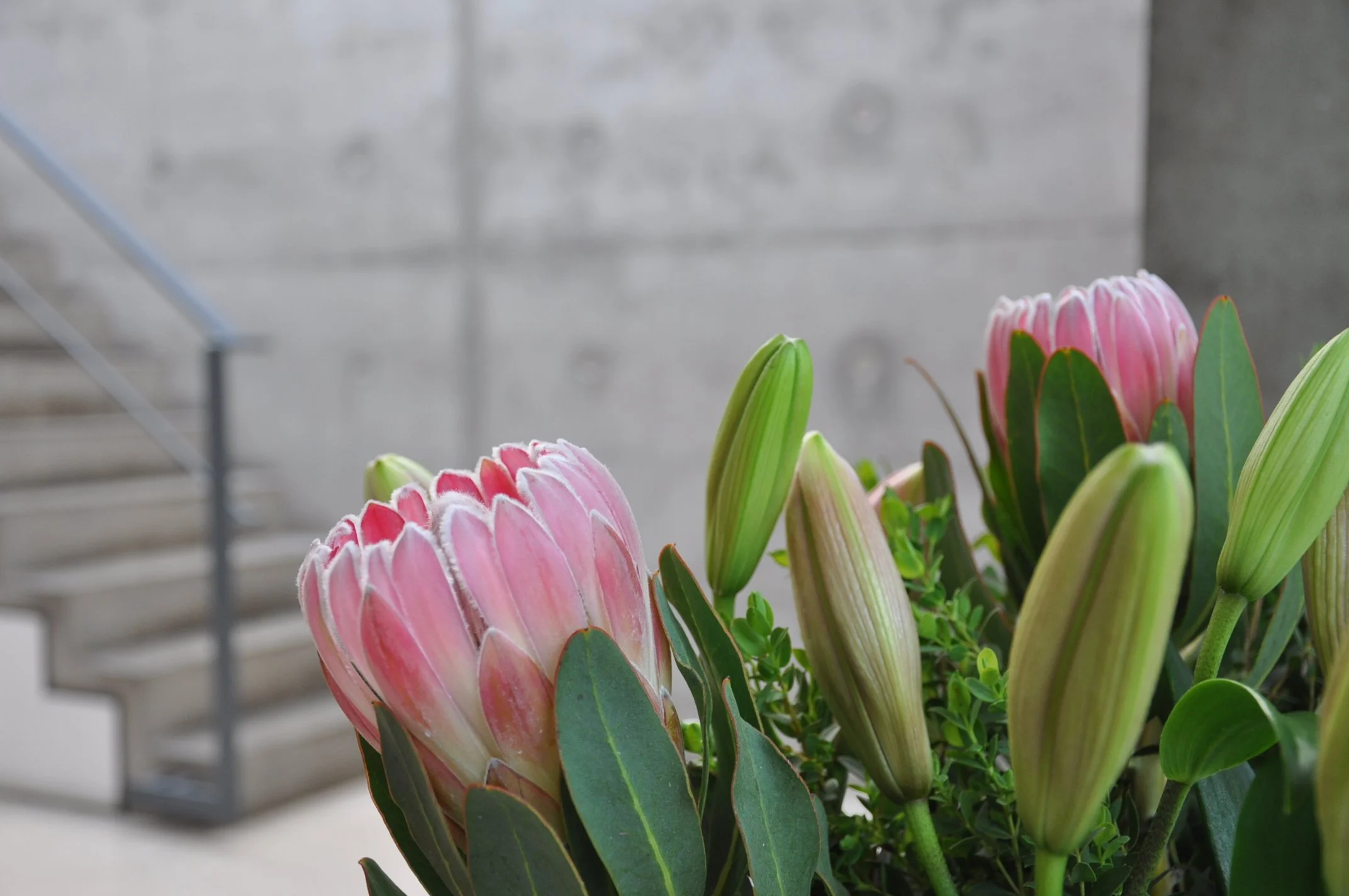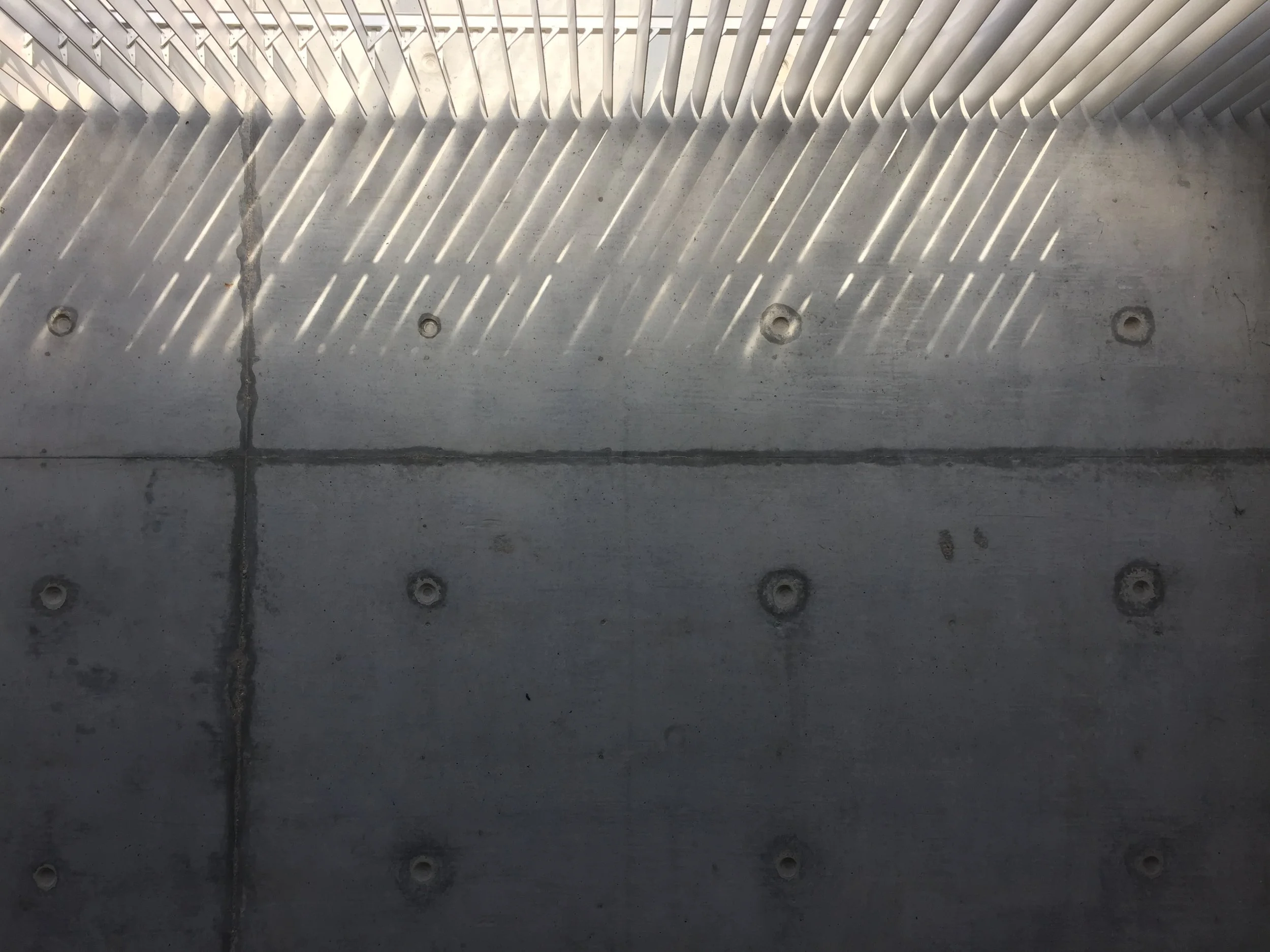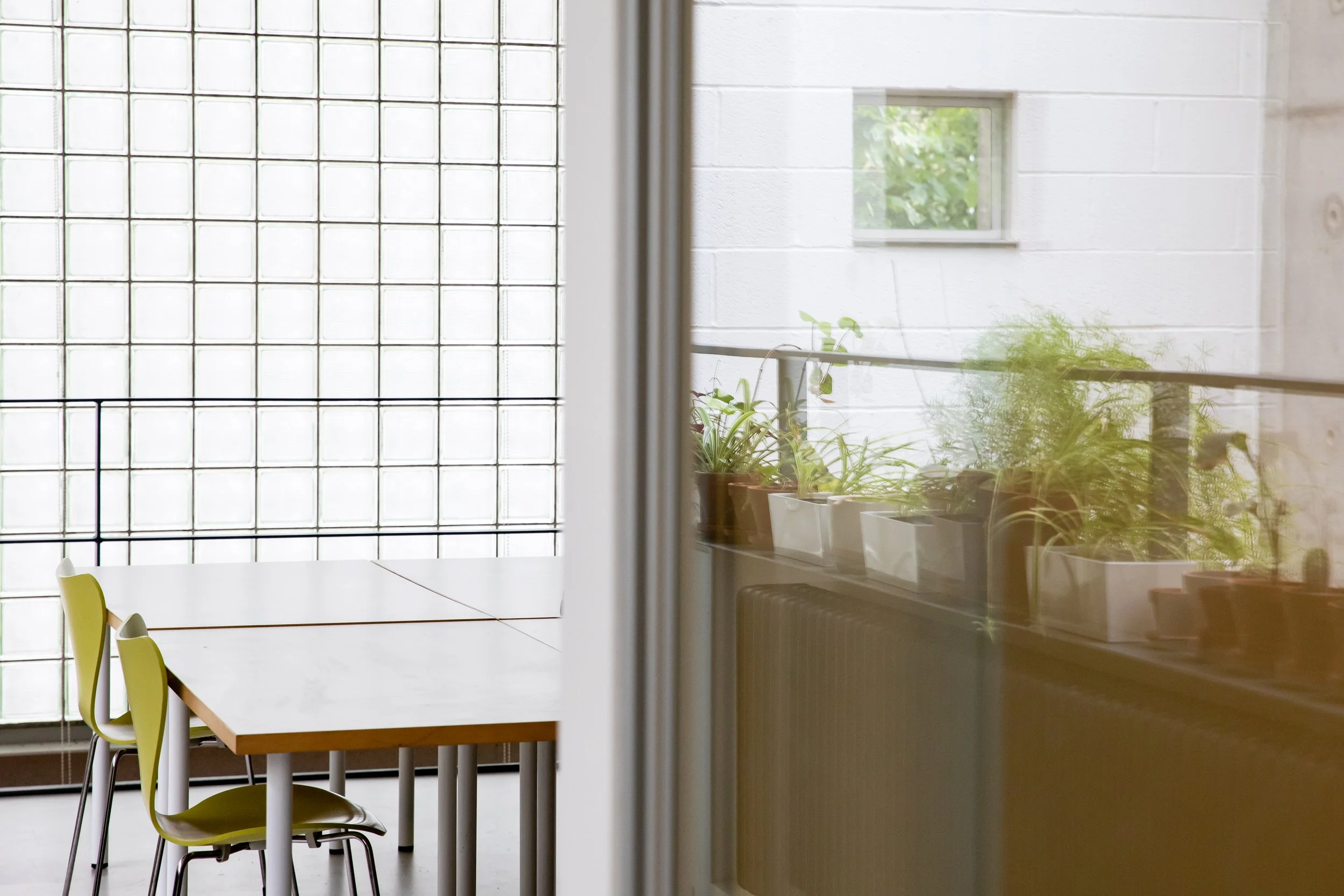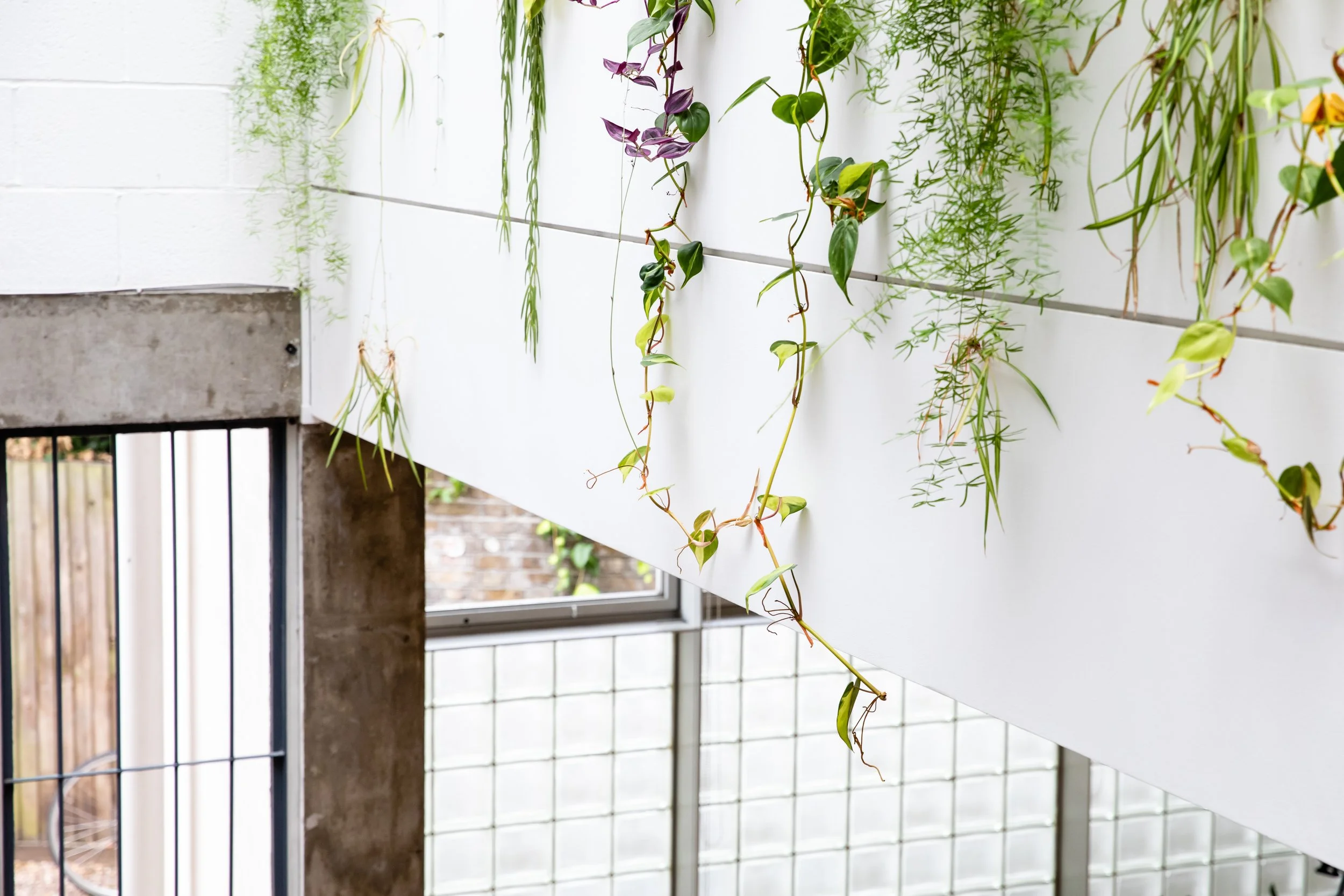OUR STUDIO
The Cobham Mews studio was one of the first London buildings designed by David Chipperfield Architects in 1987-89. The design - inspired from small-scale industrial buildings as well as Victorian artist’s studios - sought to maximise floor space and to allow plenty of natural light into the building without compromising the privacy of the neighbouring houses. The intention was to create interesting workspace that would appeal to smaller creative businesses. It was Chipperfield’s home office for 20 years until 2011. Gustafson Porter + Bowman relocated their landscape studio to Cobham Mews in 2012.
In August 2025, Historic England announced that our Cobham Mews studio based in Camden had officially been listed Grade II status in recognition of the building’s historical and architectural significance. It was noted for its “architectural references and handling of space, light and materials”. In addition, “the building reflects a wider re-engagement with modernism which emerged in the mid-1980s and became a significant strand of architectural culture into the new millennium.”
Located within a quiet residential neighbourhood, the studio is surrounded by mature trees and rear gardens. Visitors to the studio are welcomed by a bold composition of concrete walls, facades and wide steel-framed window fenestration combined with openings made up of glass blocks.
Two large timber doors provide access to both sides of the building which are followed by concrete stairways leading up to the upper-level mezzanines.
At ground floor on the studio side, long linear skylights provide elegant and excellent natural light to the open plan, double-height, main room. The internal finishes include terrazzo tiles and timber floors, giving a warm feeling.
Against the wall is an open-string concrete stair leading up the mezzanine floor. The handrail and balusters are of flat steel bar which have been decorated by our indoor climber plants.
The mezzanine levels are accentuated by the use of natural light. The building’s roof is flat, with circular skylights and strips of glazed roof.
The combined area is approximately 5,500 square feet over two levels.
We currently have some studio / desk spaces available for co-working. Please contact enquiries@gp-b.com for more details.
