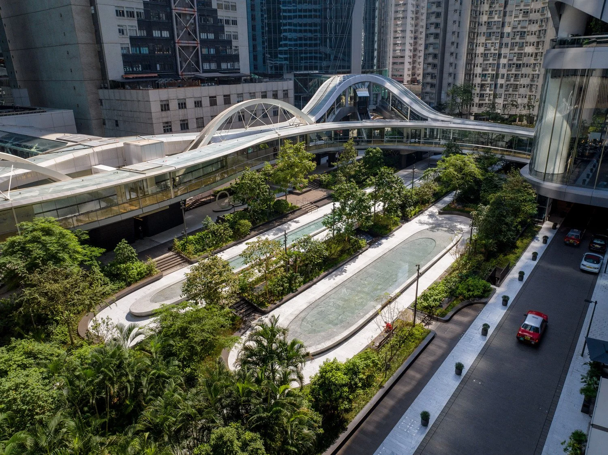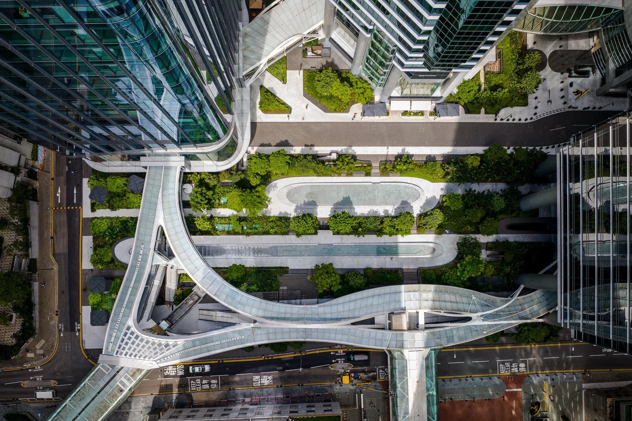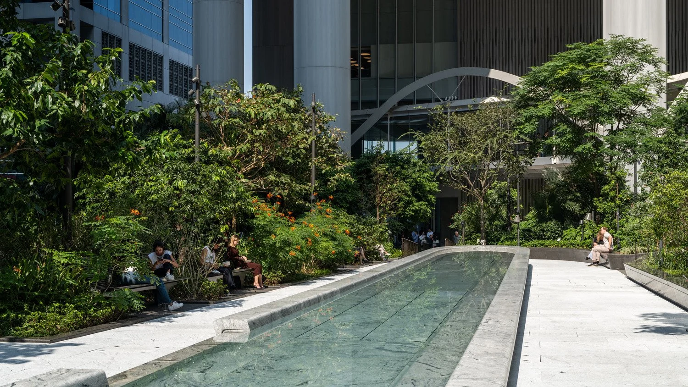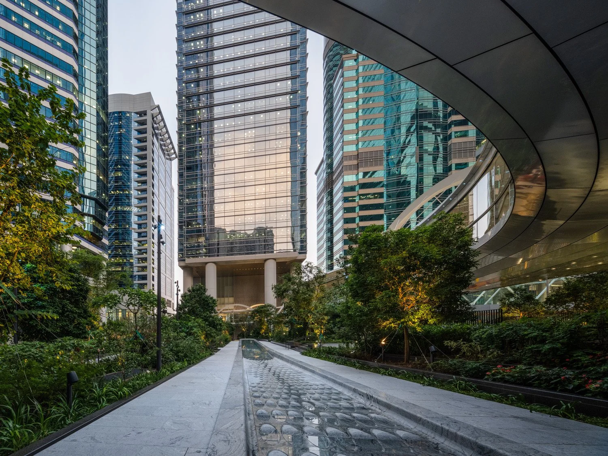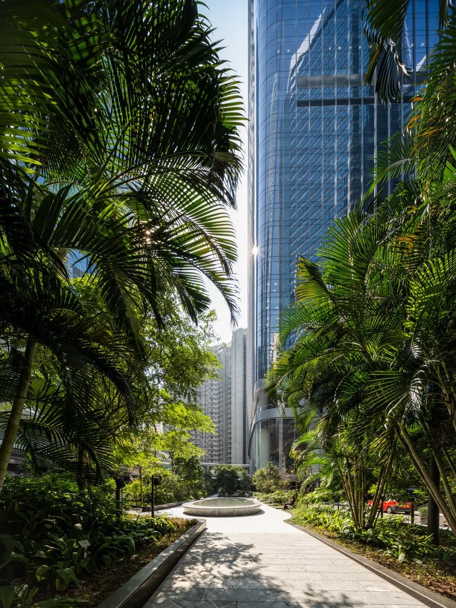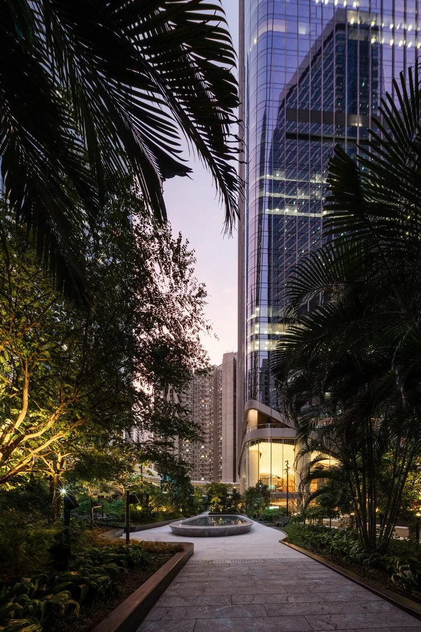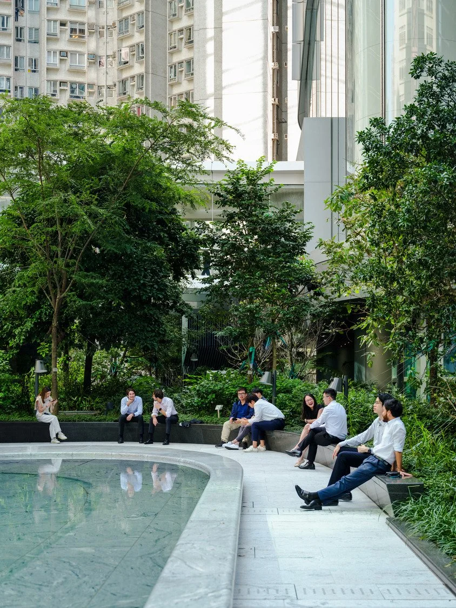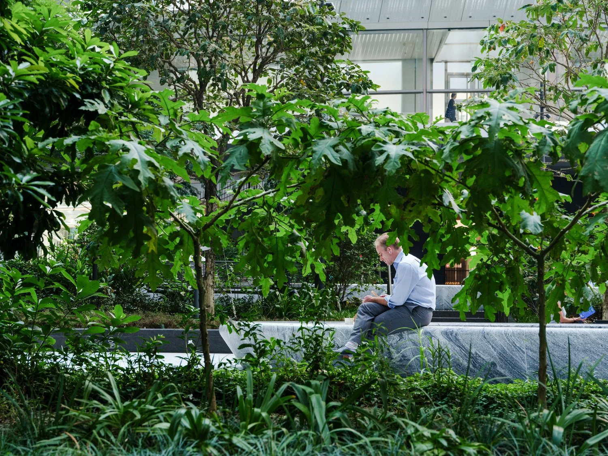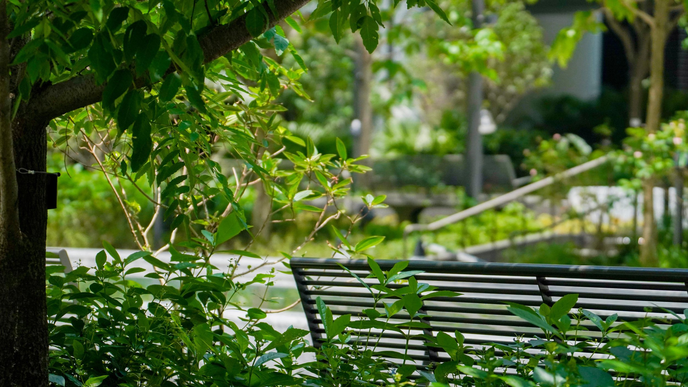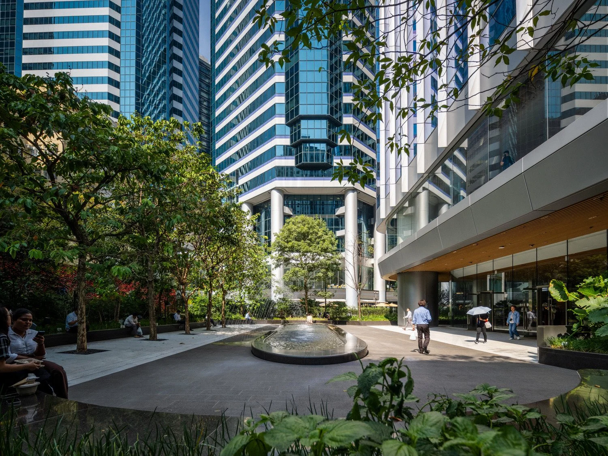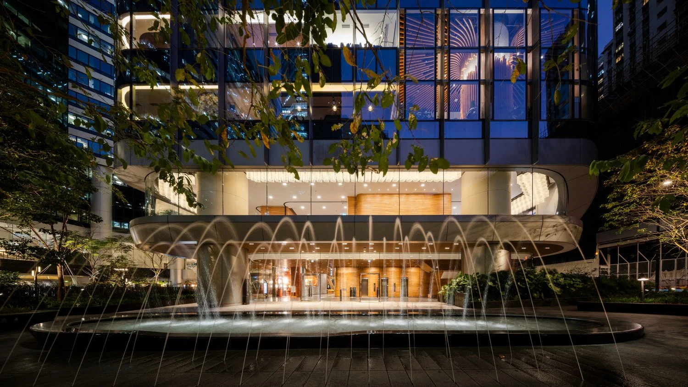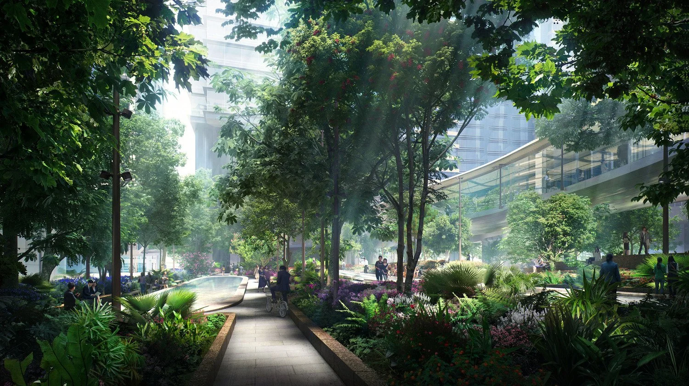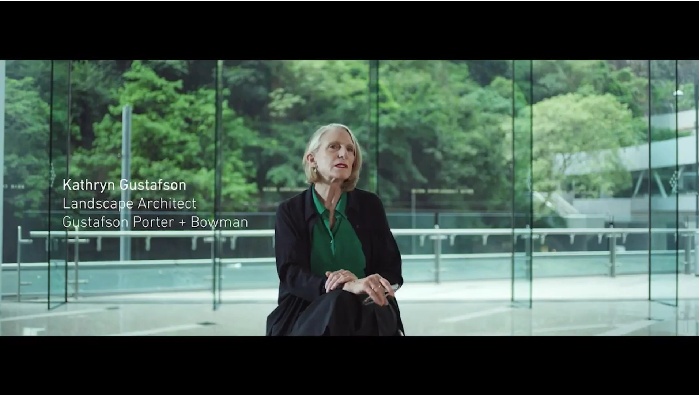Taikoo Place
Photography © Vivien Liu / Studio UNIT
Hong Kong | 2015-2024
Taikoo Place, one of Hong Kong’s most prominent business hubs, features an inclusive open space with lush native vegetation and sculptural water features as part of a major transformation project. Gustafson Porter + Bowman developed both landscape masterplan and detailed design around two new high specification office towers with the intent to significantly enhance the public realm and overall experience for the office workers and wider community.
The 1.56ha landscape consists of a sequence of gardens and squares ranging from small intimate places around water to gather with friends and colleagues, to active street promenades suitable for events such as jazz concerts and outdoor markets. The design for the largest green space, Taikoo Square, creates a series of terraces and is defined by two large longitudinal pools connected by a cascade and a small water table that references the history of Quarry Bay as a working dock.
Lush native planting is arranged at different heights. Light canopy trees including palms allow sunlight to the understorey planting. To promote biodiversity and raise public awareness of Hong Kong’s heritage of Feng Shui woodlands, many of the trees at Taikoo Place are native woodland species, grown specifically for the project in a specialist nursery.
“We aspire to build an open and vibrant mixed-use community here which will reshape the city’s office landscape...The redevelopment will not only elevate Taikoo Place’s status as a world-class commercial hub, but will provide an attractive alternative to Central.”
“Taikoo Place is a cohesion of work, enjoyment, culture, and nature. As landscape architects it is a privilege to be able to transform such a large space between existing and new buildings.”
Photography © Vivien Liu / Studio UNIT
Photography © URBIS Limited
Photography © Vivien Liu / Studio UNIT
Photography © Vivien Liu / Studio UNIT
Photography © Vivien Liu / Studio UNIT
Photography © Vivien Liu / Studio UNIT
Photography © Vivien Liu / Studio UNIT
Photography © Vivien Liu / Studio UNIT
Photography © Vivien Liu / Studio UNIT
Photography © URBIS Limited
Photography © URBIS Limited
Photography © Vivien Liu / Studio UNIT
Photography © Vivien Liu / Studio UNIT
Awards
2026 World Architecture News (WAN) Awards, Public Realm category, Shortlist
2025 International Federation of Landscape Architects (IFLA) Asia-Pacific Awards, Built Projects: Parks and Open Space category, Honourable mention
2025 World Architecture Festival (WAF), Landscape of the Year category, Highly Commended
2025 Landscape Institute (LI) Awards, Dame Sylvie Crowe International Award for Small to Medium Scale Projects (up to 10ha) category, Finalist
2024 The Greater Bay Area (GBA) Urban Design Awards, Urban interventions category, Nominated Winner
2024 ULI Asia Pacific Awards for Excellence, Winner
2024 ULI Global Awards for Excellence, Finalist
2024 Hong Kong Institute of Landscape Architects (HKILA) Award, Excellence in Private Development category, Winner
2018 AR MIPIM Awards, Future Projects: Big Urban Projects category, Shortlist
2017 World Architecture News (WAN) Awards, Future Projects: Urban Design category, Shortlist
Press
'A forest in a concrete jungle', Perspective Magazine (2017)
'New growth in Hong Kong', World Architecture News (2017)
'Public Park Promotes Native Biodiversity in Hong Kong', ArchDaily (2017)
'Gustafson Porter + Bowman's verdant Hong Kong park will offer escapism from frenetic city life', Clad Magazine (2017)
'Taikoo Place creates “Feng Shui Woodlands” for both the community and nature’, Ming Pao News (2024)

