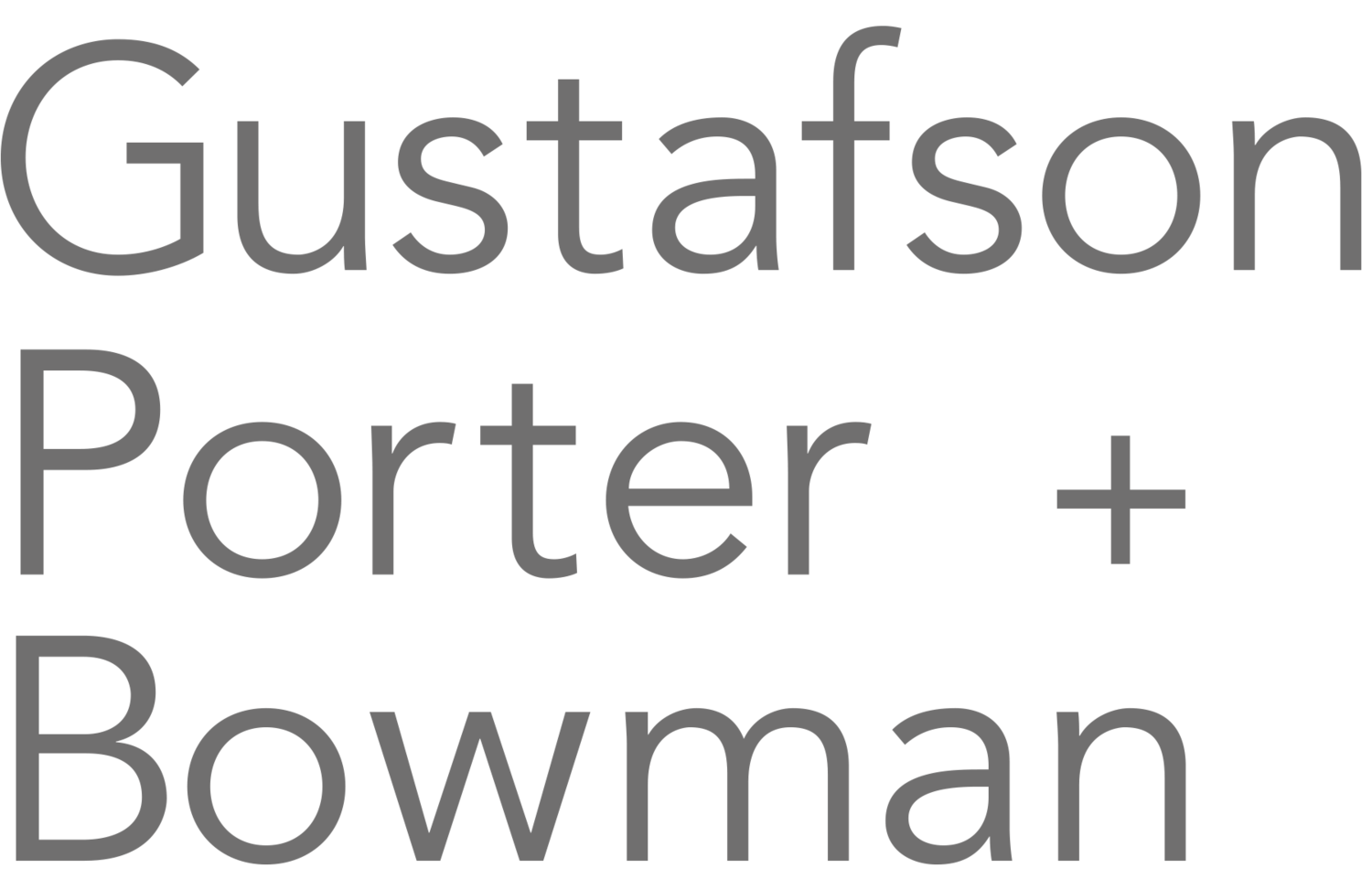Unanimous planning approval for next stage at International Quarter London
The London Legacy Development Corporation Planning Policy Decisions Committee has unanimously approved plans for a new commercial building (S4) at International Quarter London (IQL), including Redman Place and associated landscape areas.
Located at the gateway to Queen Elizabeth Olympic Park, International Quarter London is one of London’s largest new mixed-use developments. Gustafson Porter + Bowman’s landscape design covers the entire development and is comprised of a sequence of public realm spaces and plazas.
The IQL development sits within a wider landscape context which is influenced by the four character areas described in the adjacent page. The Queen Elizabeth Olympic Park to the west forms a green corridor along the Lea Valley. The proximity of Westfied and Stratford City forms an urban edge to the east. The landscape design for the development seeks to mediate between these two characters with a green planted buffer along the western edge and a more urban largely hard paved area to the east along Westfield Avenue.
S9
Accessed from both Endeavour Square and East Bank, our work at Redman Square and Redman Place creates a place to pause, rest and gather in a series of outdoor ‘garden rooms’ between the British Council building and new ‘gallery gardens’.
Redman Place has two different characters including a planted and tree lined zone to the west, adjacent to the Olympic Park and Lea Valley corridor, and a more urban edge adjacent to the S4 building and Westfield Avenue. The pedestrian linking spaces between the centre of the development and the Railway Walk which overlooks the rail and Stratford Waterfront are predominantly green with planting and trees.
The S9 landscape is richly planted and framed by large trees. Large Acer platanoides trees will frame the western edge along the railway corridor. Native woodland trees and shade tolerant understorey planting is found within the Garden Gallery.
In the sunny areas adjacent to Orchard Walk and Bridge Plaza, flowering fruit trees and medicinal plants engage visitors to enjoy the relationship between people and plants. The orange core and stair tower of S9 forms an important visual marker for people entering the development from Arber Lane. The gardens are identified as a quieter space, offering solace from the wider development and a tranquil atmosphere which acts as a ‘front door’ for office buildings and space for retail and catering uses.
S4
Arber Lane is a pedestrian through-route linking Westfield Avenue with Redman Place. It applies the same principles developed throughout the wider landscape public realm, bringing through two steel lines laid into the ground as a way-finding device.
Trees are placed at the northern end which help to soften the entrance to Arber Lane and draw people to this route. Two large trees placed South of the overhang of an adjacent building complement the language of movement from the East to West. Catenary lighting bands run across the Lane to continue the language used in Endeavour Square.
Arber Lane transitions from the busy main thoroughfare of Stratford Way, through the busier and active Redman Place, and to the quieter squares for residential uses. The design plays an important role in activating Arber Lane and drawing people towards East Bank, not only by use of the building form, but through a considered approach to landscape surfaces and design.
The trees on both Turing Street and Arber Lane will be Ulmus ‘new horizon’ with a predicted height of 8-10m and a canopy of between 5-6m.








