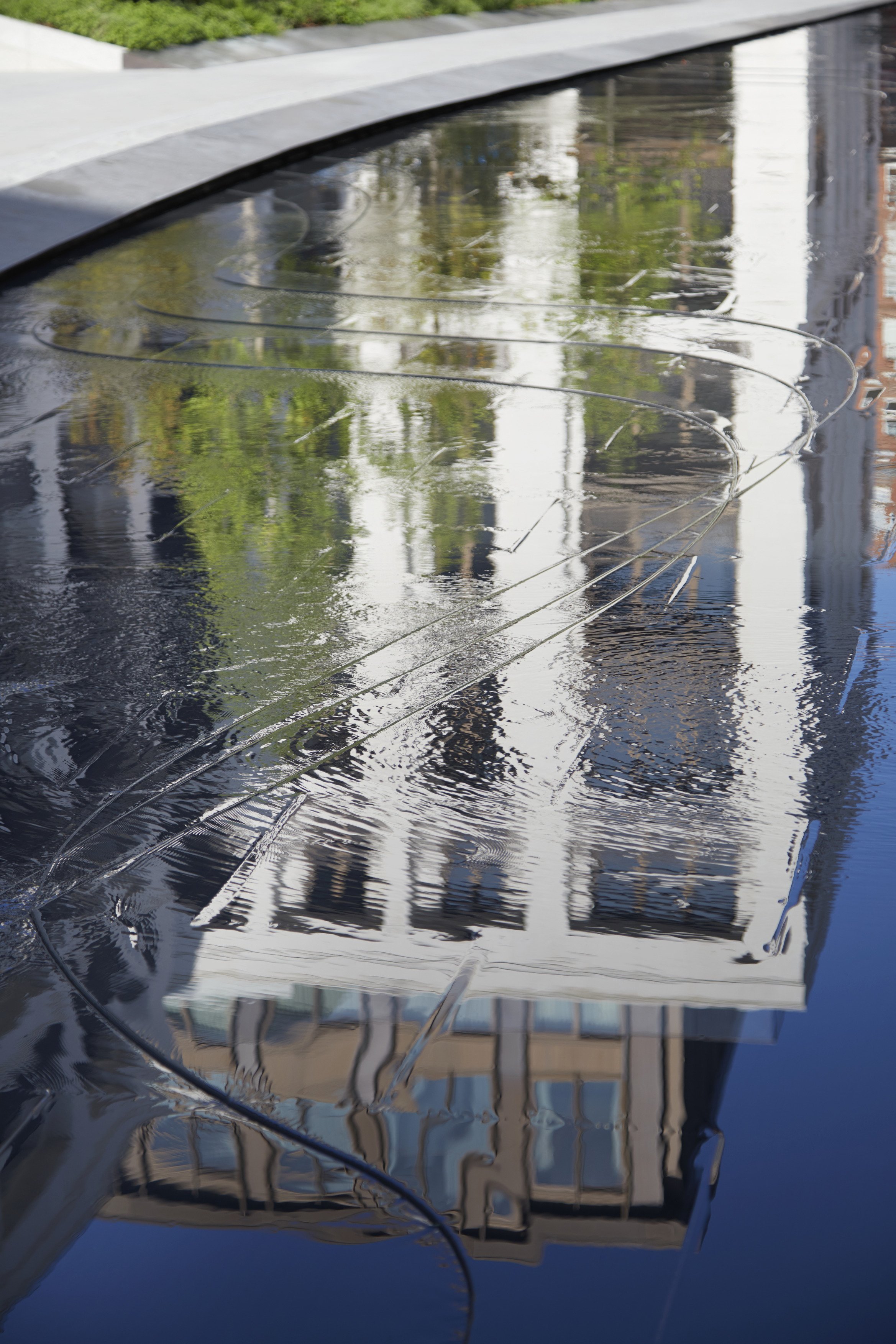Chelsea Barracks
London, United Kingdom | 2014-
In 2013 Gustafson Porter + Bowman was briefed by Qatari Diar to build on the initial concept of garden squares and reimagine them as modern public spaces for Chelsea Barracks in West London. Since 2014, we have led the development of all six phases of the 12-acre site. Our design reverses the eighteenth-century idea of social interventionism (epitomised by garden squares with railings around them) and embraces a typology of open spaces which sensitively respond to the historic context of the area. The scheme is contemporary, accessible, permeable and invites people in to enjoy the neighborhood and natural environment.
Across all phases, the choice of materials and planting unifies the public realm, providing a continuous identity, while the design and detailing of each space creates individual characters. Phase One includes the creation of a sequence of new public spaces - Bourne Walk, Mulberry Square, Whistler Square and Dove Place – all of which were officially opened to the public in the first week of the 2019 RHS Chelsea Flower Show.
Bourne Walk
Bourne Walk serves as an ecological corridor that ties together all phases of the masterplan. The hedgerow is conceived both as a corridor for larger species of birds and wildlife, but also as a buffer for visitors, away from the traffic of Chelsea Bridge Road.
The planting design focuses on native and biodiverse planting, with native hedgerow species and perennial species underplanted beneath mature trees to create a woodland edge habitat. The planting height steps down to a permeable bound gravel footpath, with an undulation of heights along its length. A continuous water rill runs parallel to the footpath beside the townhouses. Adjacent to the rill, perennials are interplanted with tall grasses and evergreen shrubs to create green screens that provide privacy for the ground floor apartments.
Mulberry Square
Across all phases, the choice of materials and planting unifies the public realm, whilst the design and detailing of each space creates individual characters. Mulberry Square is the centrepiece of the development and forms the North-South spine, serving as a pedestrian link between Ranelagh Grove and the Royal Hospital Chelsea.
The Square’s planting is conceived as a contemporary culinary garden as found on large estates and is defined by colourful bands of planting that change continually through the season. Three large planters define the square, with two lines of fruiting apple and pear trees placed on either side. Each planter represents a key element of the typology – flowering plants, herbs and productive planting. The colours and textures were inspired by the paintings of Bridget Riley. Collaborating with garden designer Jo Thompson, the palette of planting was refined to include highlights to coincide with the 2019 Chelsea Flower Show.
Water channels weave through granite planters on sculpted channels, culminating in a raised table at the southern end of the square. The sound of splashing water creates a threshold that filters out the sound of vehicles on Chelsea Bridge Road. A strong evergreen structure frames the square, and the introduction of productive plants and trees creates a circular economy for a new restaurant that will open onto Garrison Square as part of Phase Three.
Whistler Square
A key feature of the development is the creation of spaces for communal integration and interactions between residents. Each square evokes a purposeful character which embodies timeless qualities, through thoughtful planting, high-quality materiality and urban furniture.
Whistler Square is modelled on open woodlands with a planting structure of tall single-stem Magnolia Kobus, and smaller multi-stem, stewartia pseudocamillia that transitions into a tapestry of white flowering shrubs and woodland perennials. Muted and understated, it comes to life in early spring, when white, yellow and blue flowering woodland bulbs lighten up the forest floor.
Two planters flank entrances into the residential buildings. These fall towards a water feature and rise towards the building, incorporating and screening vents of the below-ground parking. The water feature is an 80m-long scrim, constructed with Cumbrian slate. The CNC pattern creates a constant visual texture that evokes the history of the Thames and its tributaries. Together with the sound of moving water, the scrim animates the landscape, setting a calmer residential tone away from traffic.
Dove Place
Dove Place marks the entrance to the site from Pimlico, to the west. The raised bronze-clad planters separate the public realm from adjacent access roads and lead towards Whistler Square.
‘Bicameral’ by Conrad Shawcross sits within the largest planter, guiding visitors towards Whistler Square. Low evergreen planting surrounds the sculpture, transitioning into meadow-style native and adaptive shade-tolerant planting. Developed as planting communities, the seasonal interest of early flowering plants is extended with bursts of summer colour and autumnal character.
Garrison Square
The Grade II listed Garrison Chapel is a centrepiece of the development that has been restored as a gathering place for the community. It forms the main public square and includes an art gallery, shops and al fresco dining.
Awards
2021 Civic Trust Award, Winner
2021 Shortlist, Pineapple Awards, Public space category
2020 LI Awards Finalist, Excellence in Horticulture and Planting Design
2020 NLA Awards Finalist, Placemaking category
























